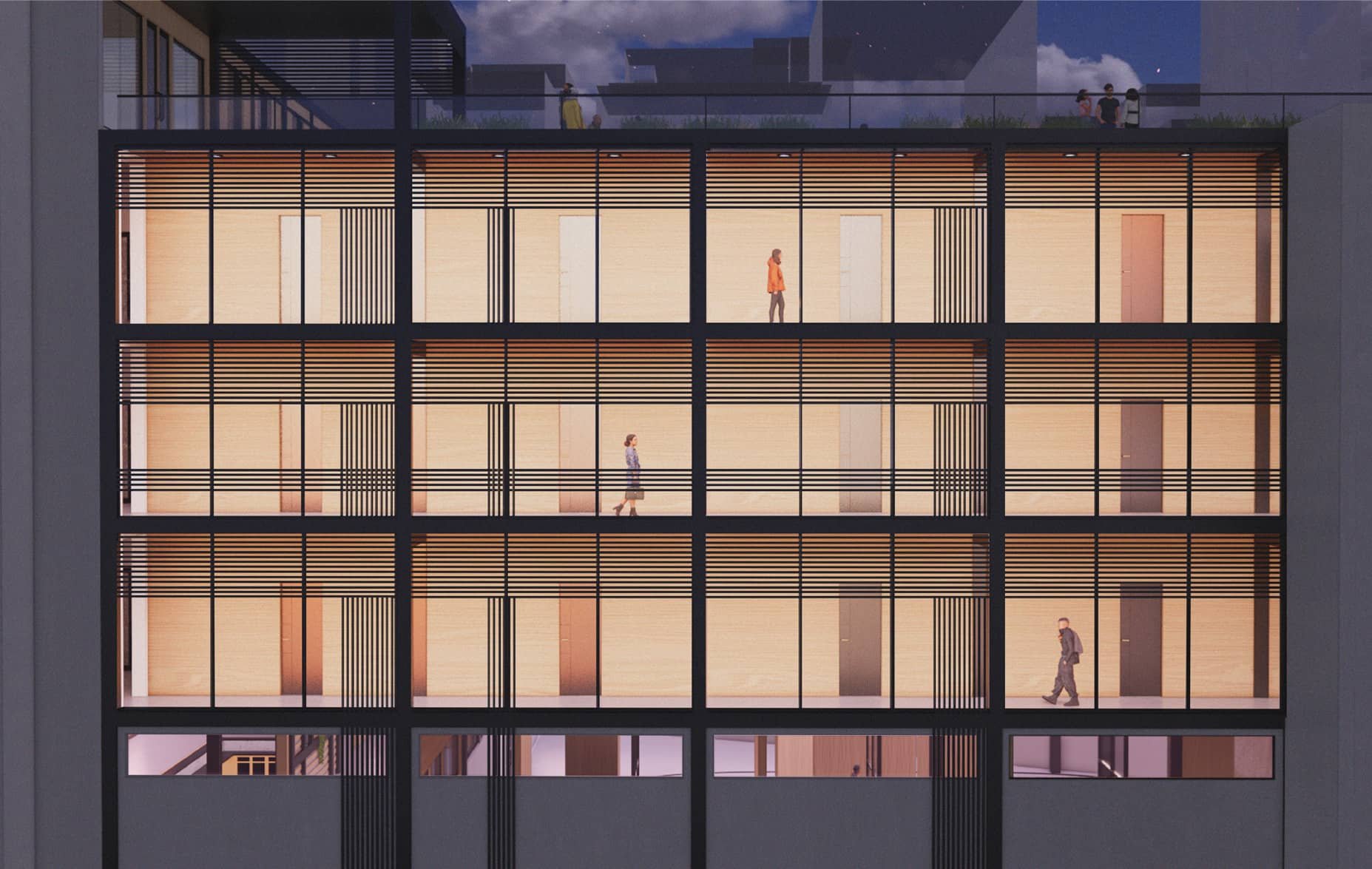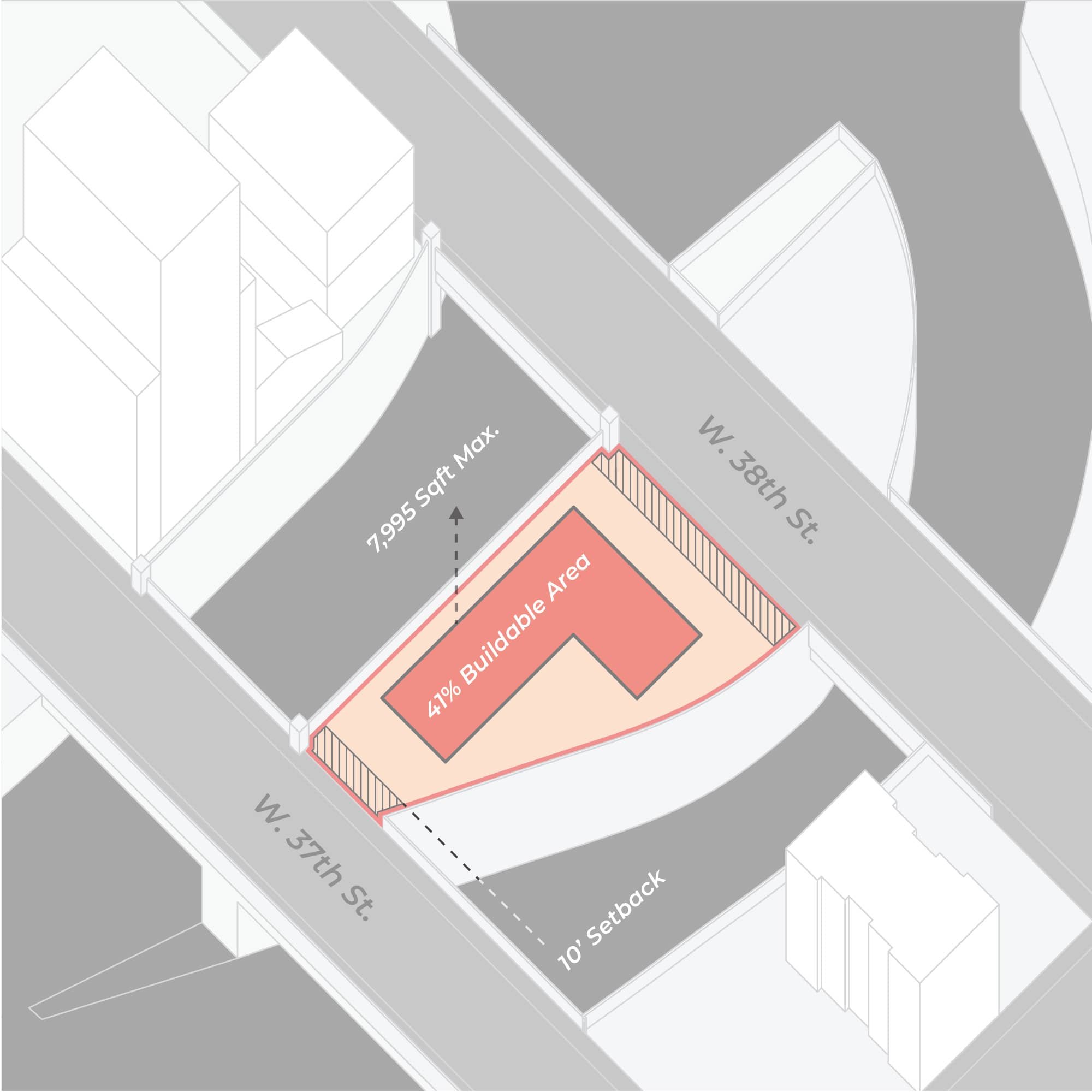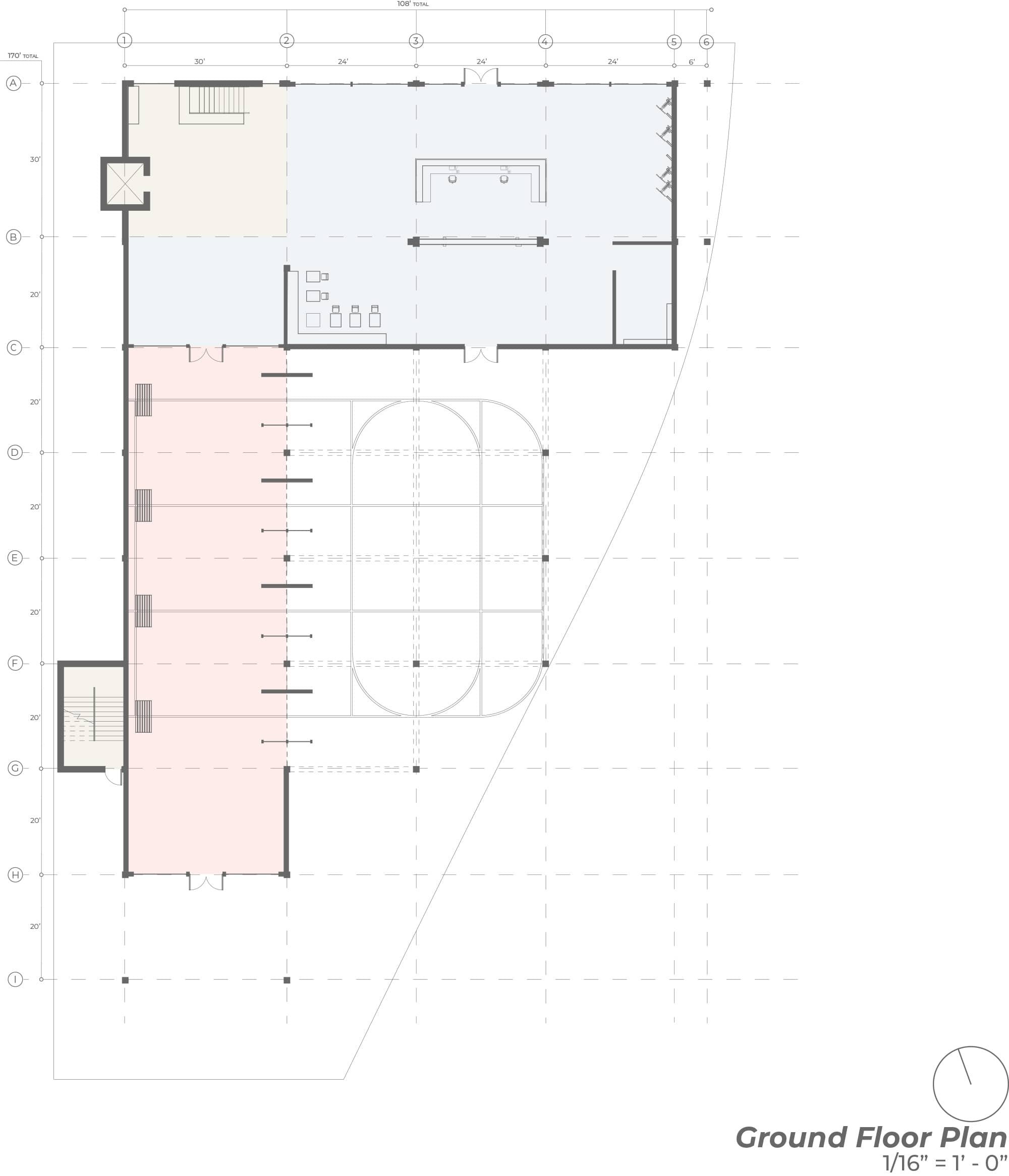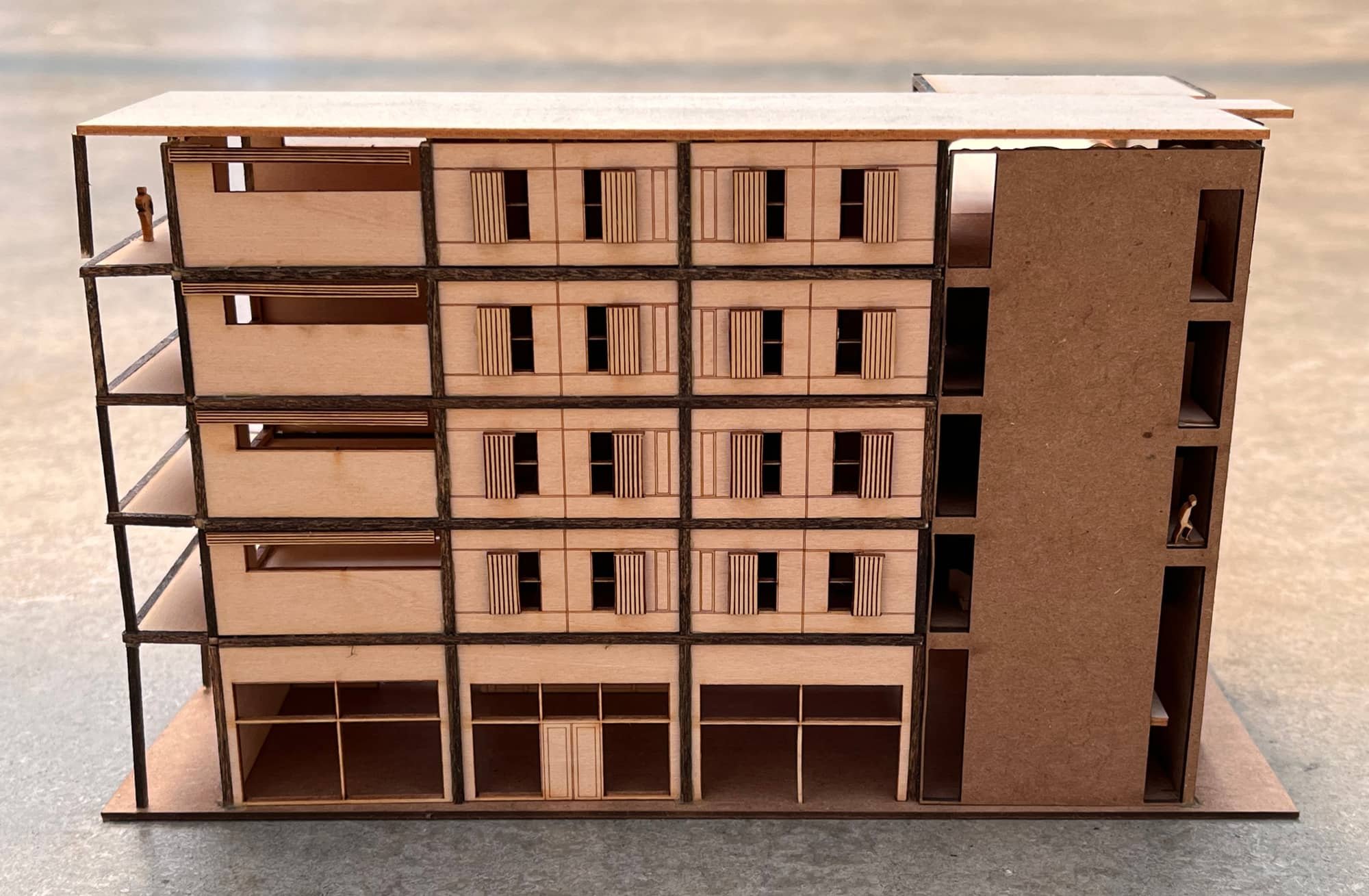360 NYC
The Hudson Yard development in NYC has displaced a variety of people -- many of which worked in the entertainment industry. 360 NYC aims to provide both residential and creative spaces for those affected.


SITE PARAMETERS: The given site resides in a supplemental retail district. This classification restricts residential and mixed-use structures to a maximum footprint of 41% with a height of 85’.

For residents prioritizing convenient urban commutes, this building boasts its proximity to diverse bus routes, ensuring seamless integration with New York’s robust public transportation network.

FLOOR PLANS

FLOOR PLANS

FLOOR PLANS

Large walls of glass and wood rotate along their axis to open up the interior space to the courtyard.

Wooden panels glide and morph, transforming this space into a canvas for endless possibilities. This space can become a venue for art exhibition, a series of studio rooms, and anything else our minds can imagine.

The building offers a variety of singleroom and single-family units. These units feature timber walls and provide a quiet, peaceful environment.

The final model, scaled to 1/16th, was fabricated with basswood and finished with a laser-cutter. The light colored wood was kept to resemble CLT wall panels while each burned edge simulates the finish of Sugi-Ban timber.

FINAL MODEL

FINAL MODEL