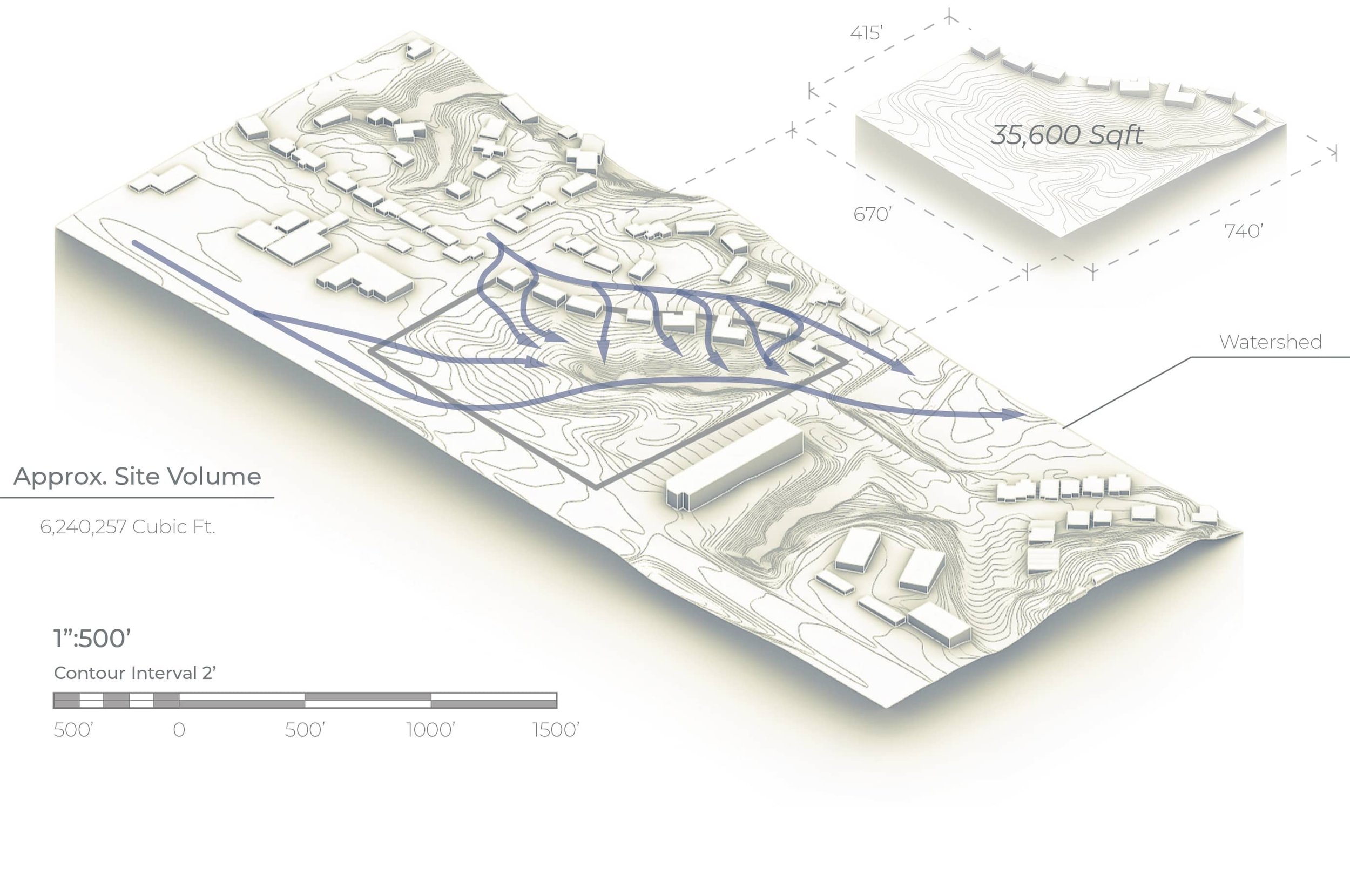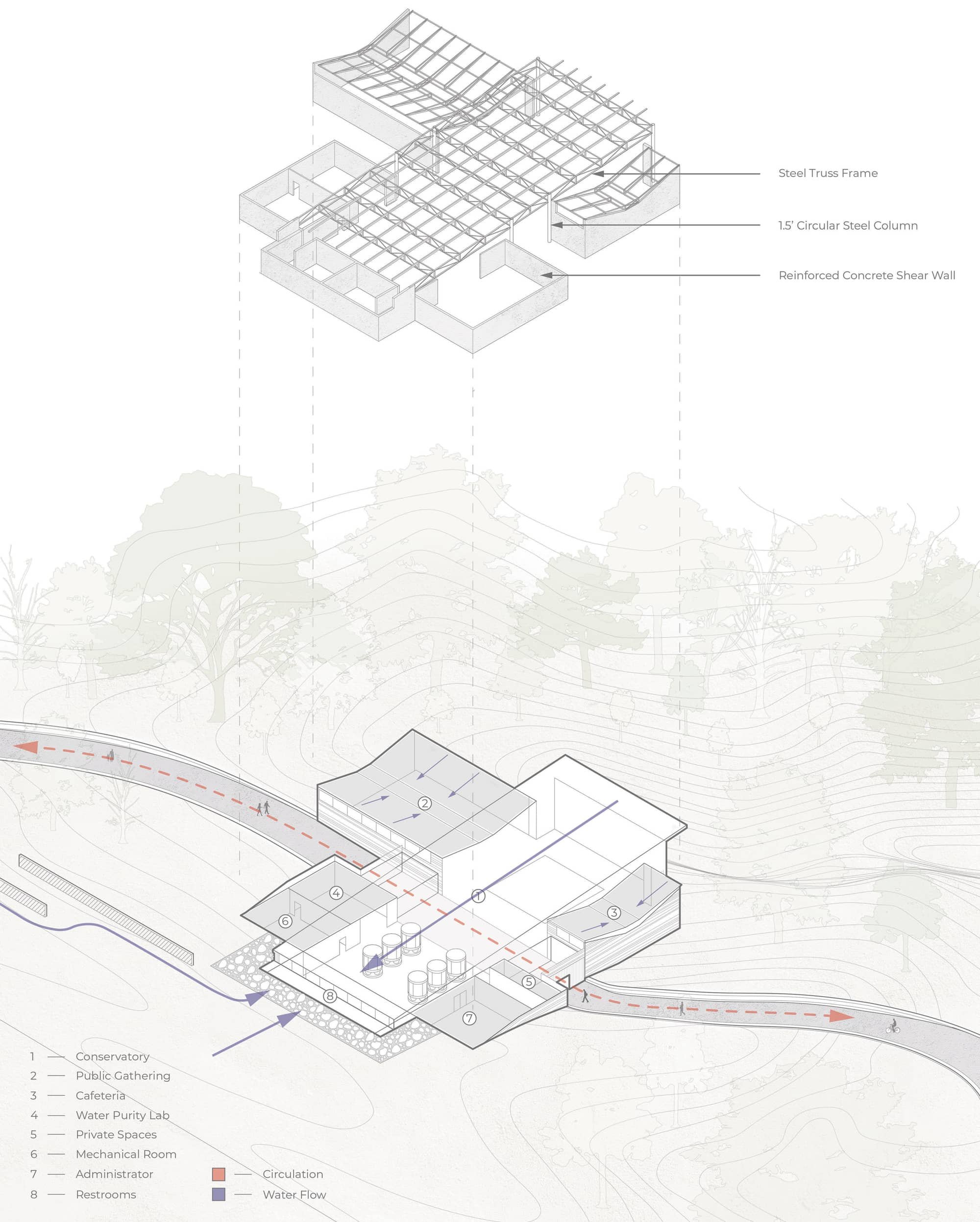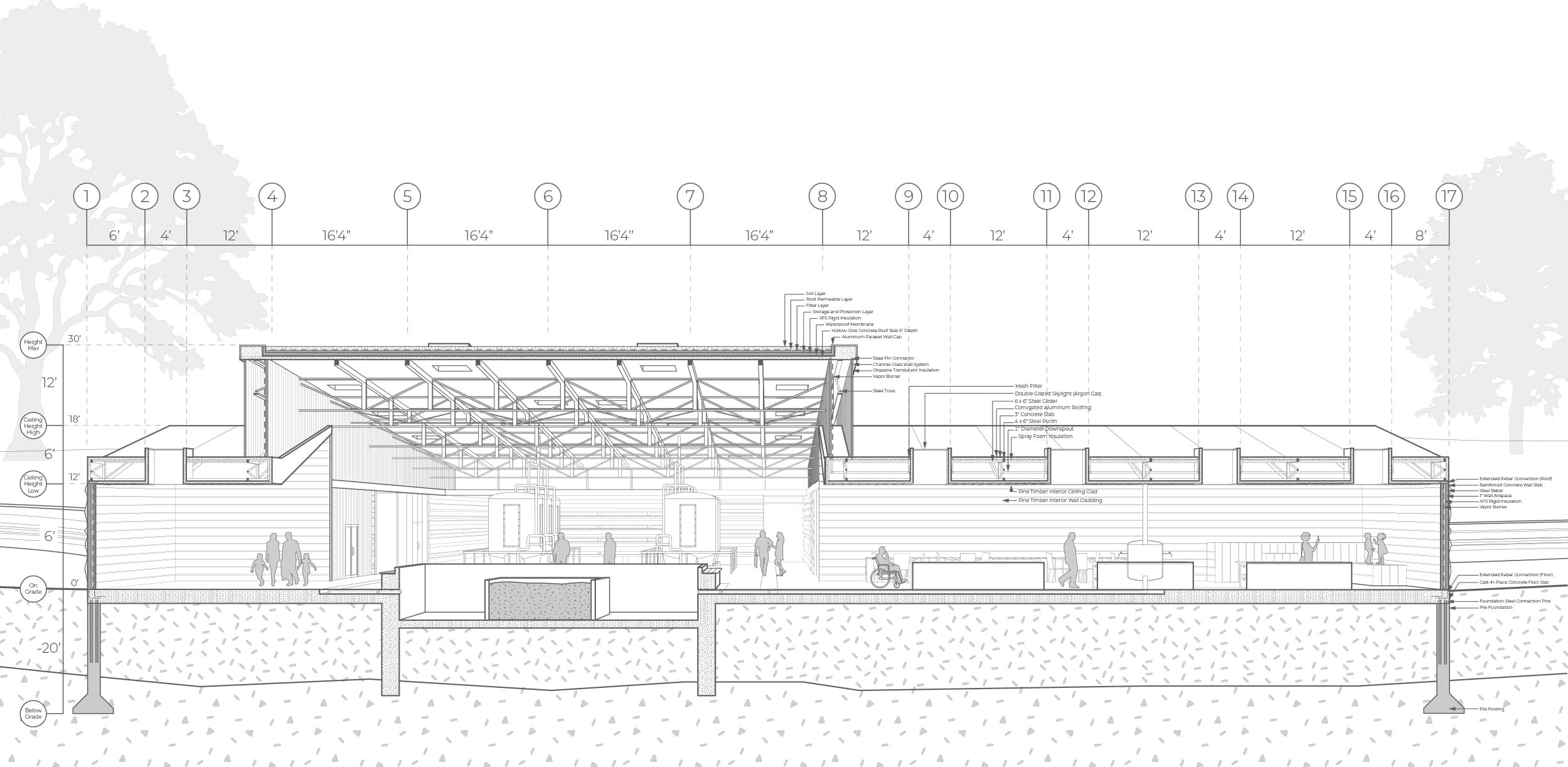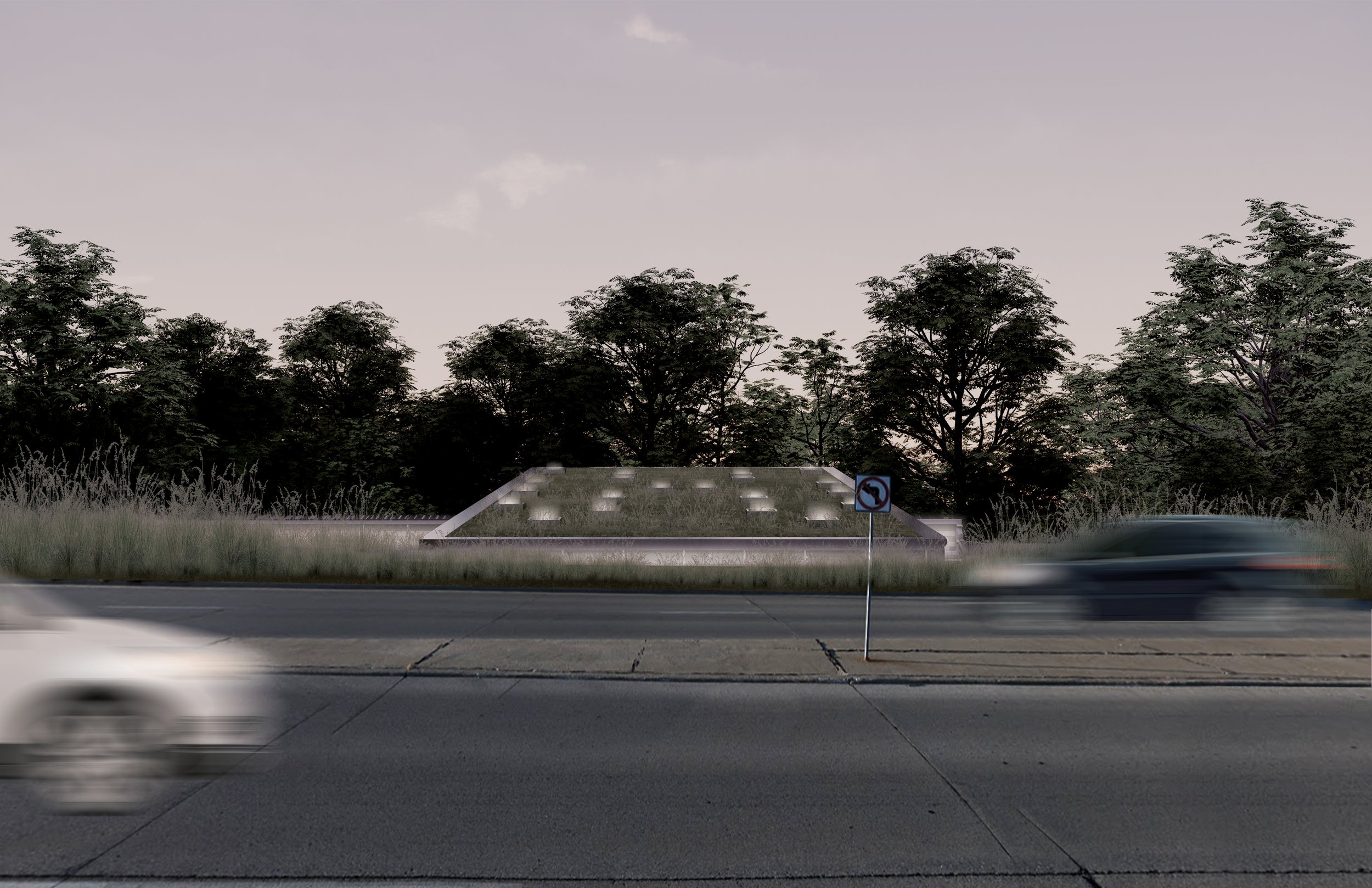the channel
At the corner of North Dakota and Lincoln in Ames, Iowa is a large forested site. Over time this land has been subjected to heavy runoff from adjacent roads, resulting in poor drainage. In addition, pollutants from cars and roadside litter are carried onto the site, rendering it undesirable to the surrounding community.

SITE ANALYSIS
The most advantageous location on site for water collection is central to the ravine. As water flows down the slope, it carries loose vegetation which creates a blockage at the northern most drain. The Channel intercepts this flow, controlling its collection and release.


program + material
Within the building are areas for communal gathering, a cafeteria, private spaces for work or study, a laboratory, and staff specific spaces. The main corridor exposes a metabolic arrangement of water oxidation systems that collect, clean and release it back into the environment at a controlled rate.
The Channel uses simple truss systems to maximize open floor space, fostering visitor interaction and engagement. Its lightweight roofing structure contrasts with solid shear walls that form the base, grounding the building with a sense of stability. Where the walls of the conservatory extend above the rest of the structure, channel glass is used to lighten the interior, bringing the environment in.



final renders



