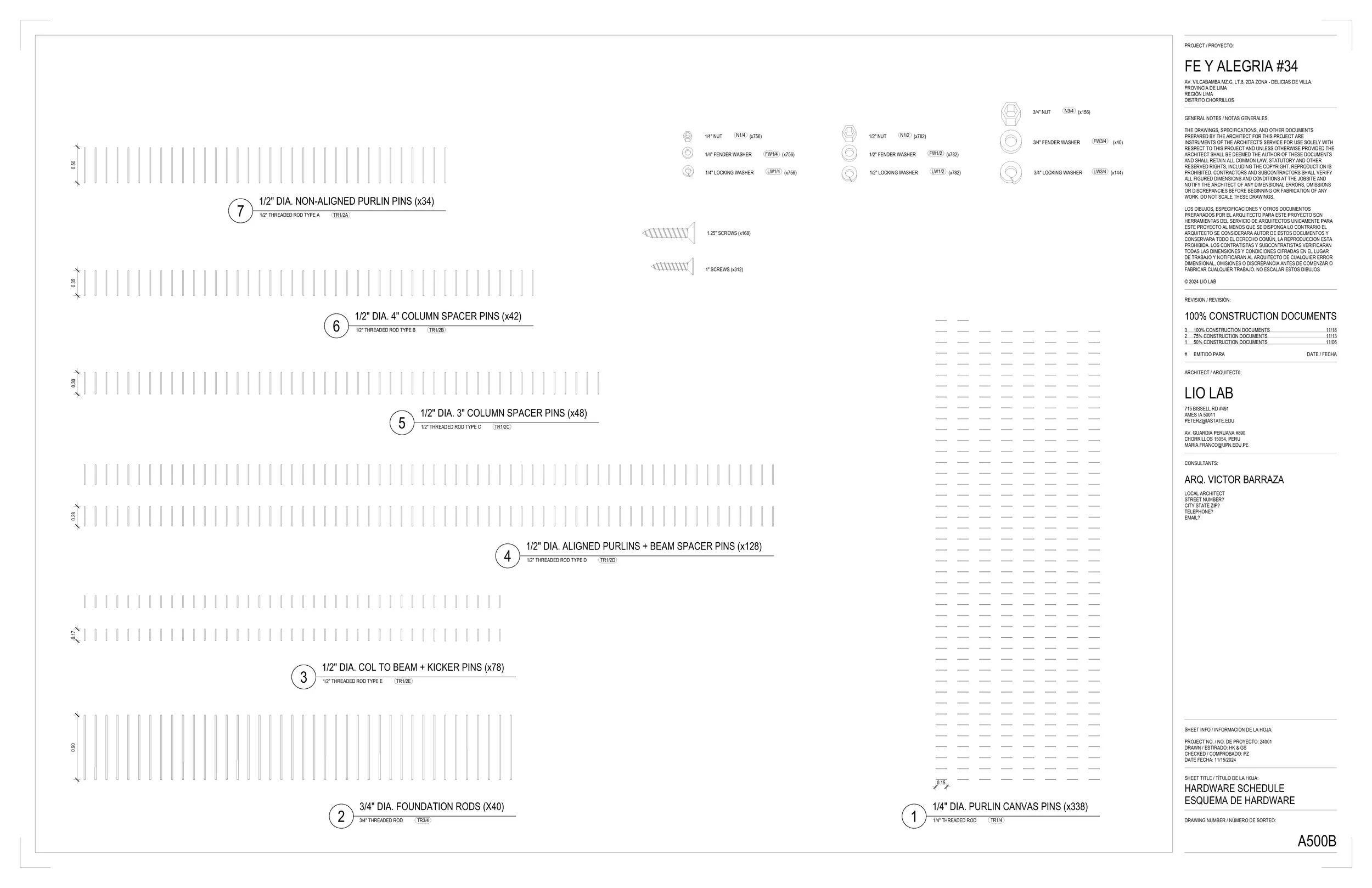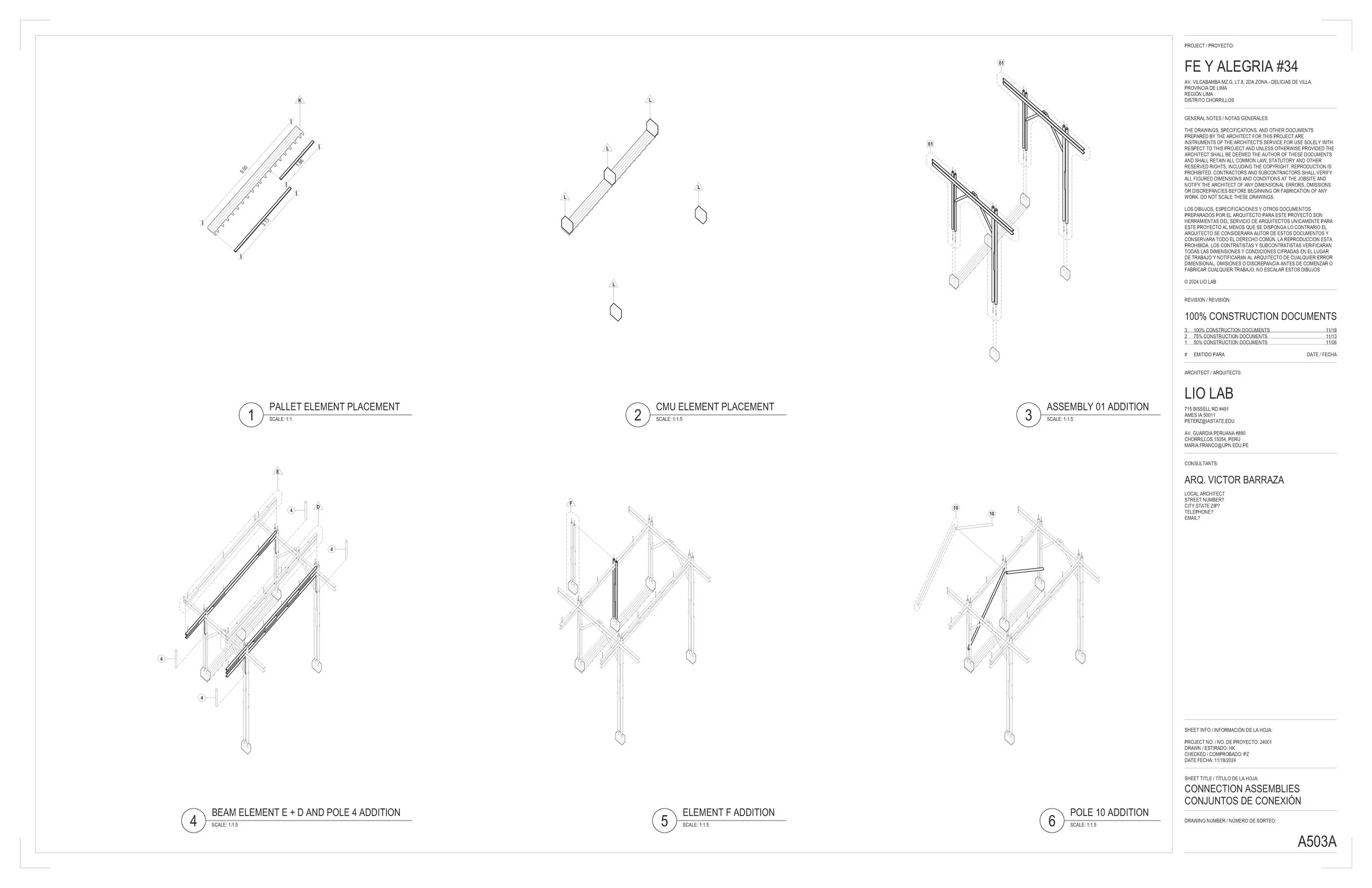
WHAT IS LIO LAB?
LIO LAB is a collaborative studio between Iowa State University and Universidad Privada del Norte in Lima, Peru. Together, our objective was to resolve shading concerns expressed by the K-12 school, Fey y Alegria N°34, located in the Chorillos district, where students faced prolonged exposure to harsh UV rays during recess and physical education.
DESIGN SEQUENCE
The design process began by exploring simple and space frame truss systems to maximize shade coverage. Following a consultation with bamboo construction experts, we determined that a beam-based system would be the most effective approach, offering significant cost savings and facilitating efficient construction.
CONSTRUCTION DOCUMENTS
Given the budget and timeline constraints of our project, the material schedules and construction sequences played a crucial role in maximizing site efficiency. By coordinating specific bamboo pole types and hardware with corresponding Elements, Assemblies, and Modules, we optimized our time spent on site.
ON-SITE CONSTRUCTION
Upon our arrival in Lima, Peru, we met with our partners from UPN and began the construction process. With a limited number of tools, our team set out to cut and assemble over 250 pieces of bamboo. Each foundation, column, beam, and purlin was carefully constructed according to our drawing set, and over the next two weeks the design became a reality.




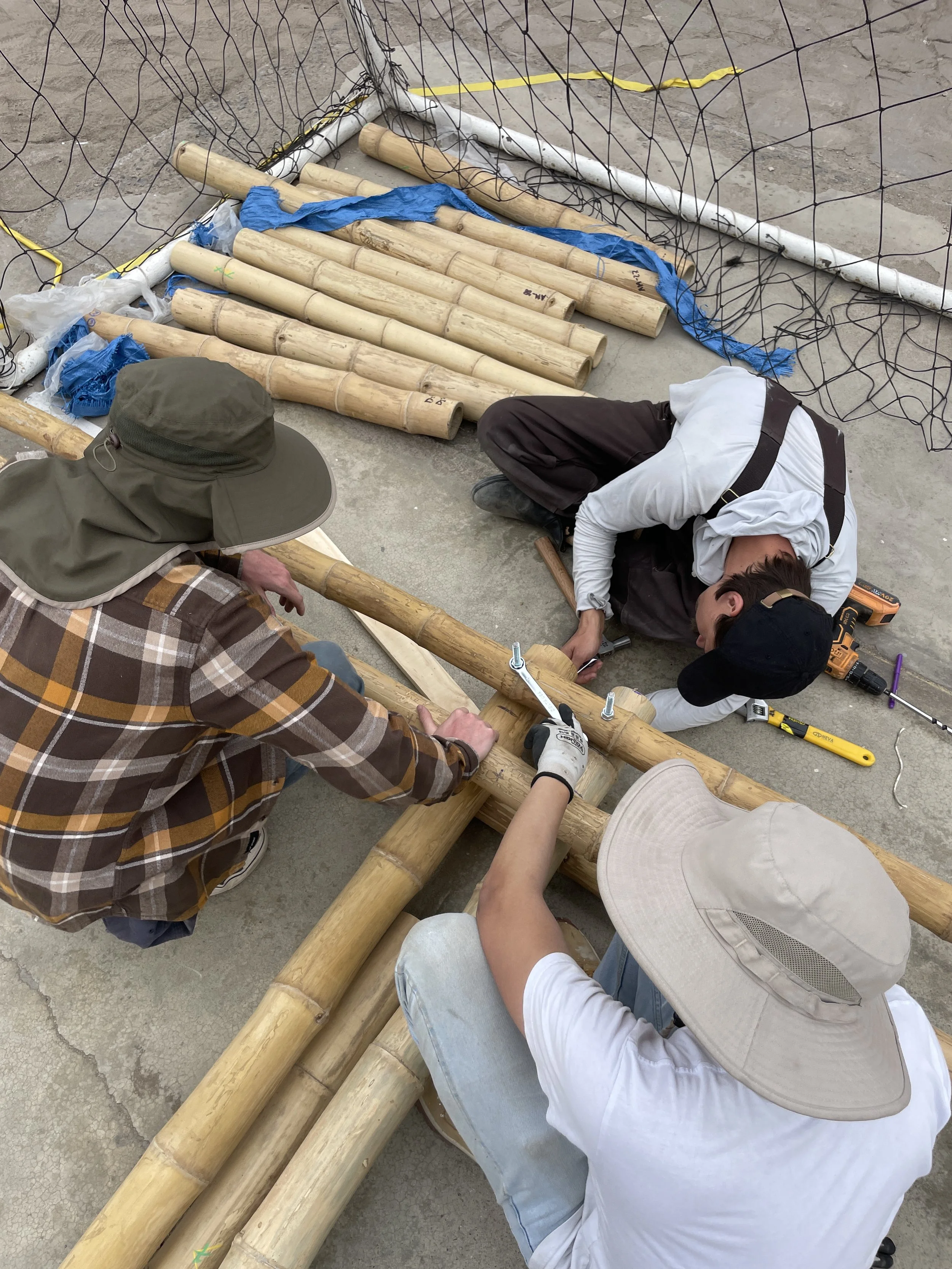

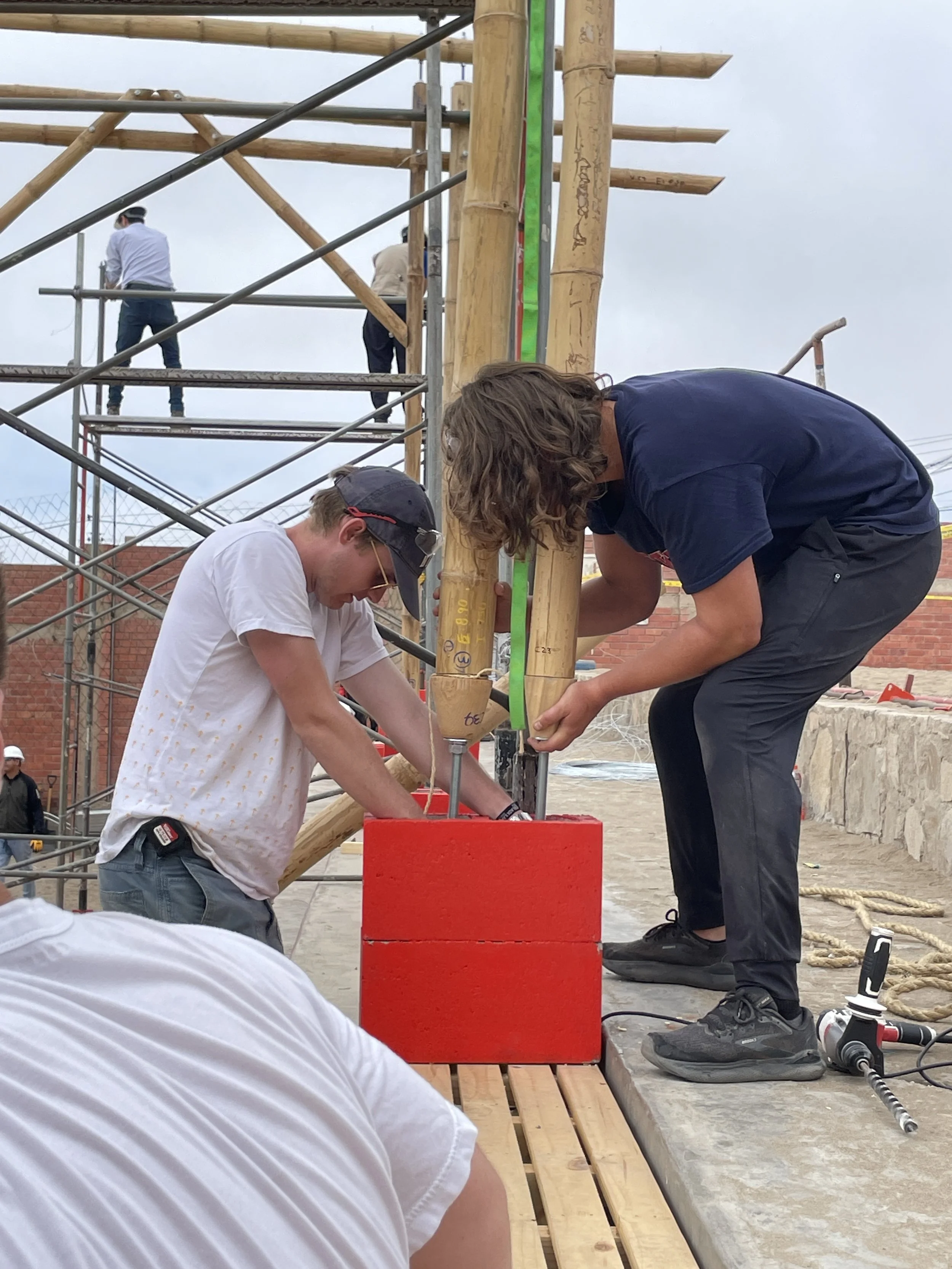
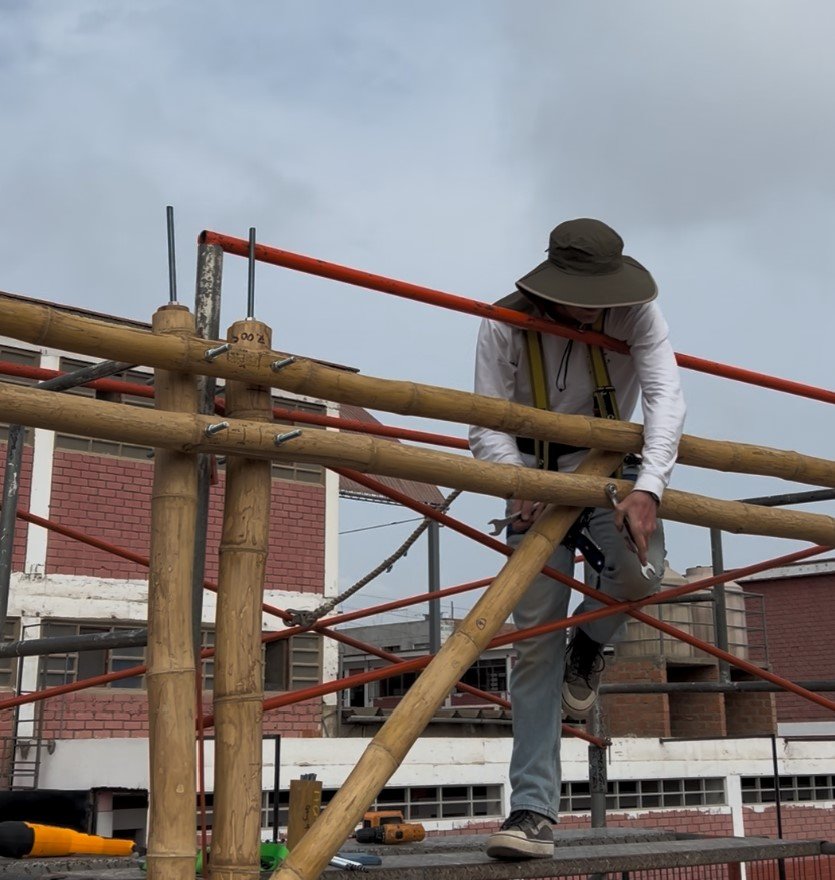

lio pavilion







